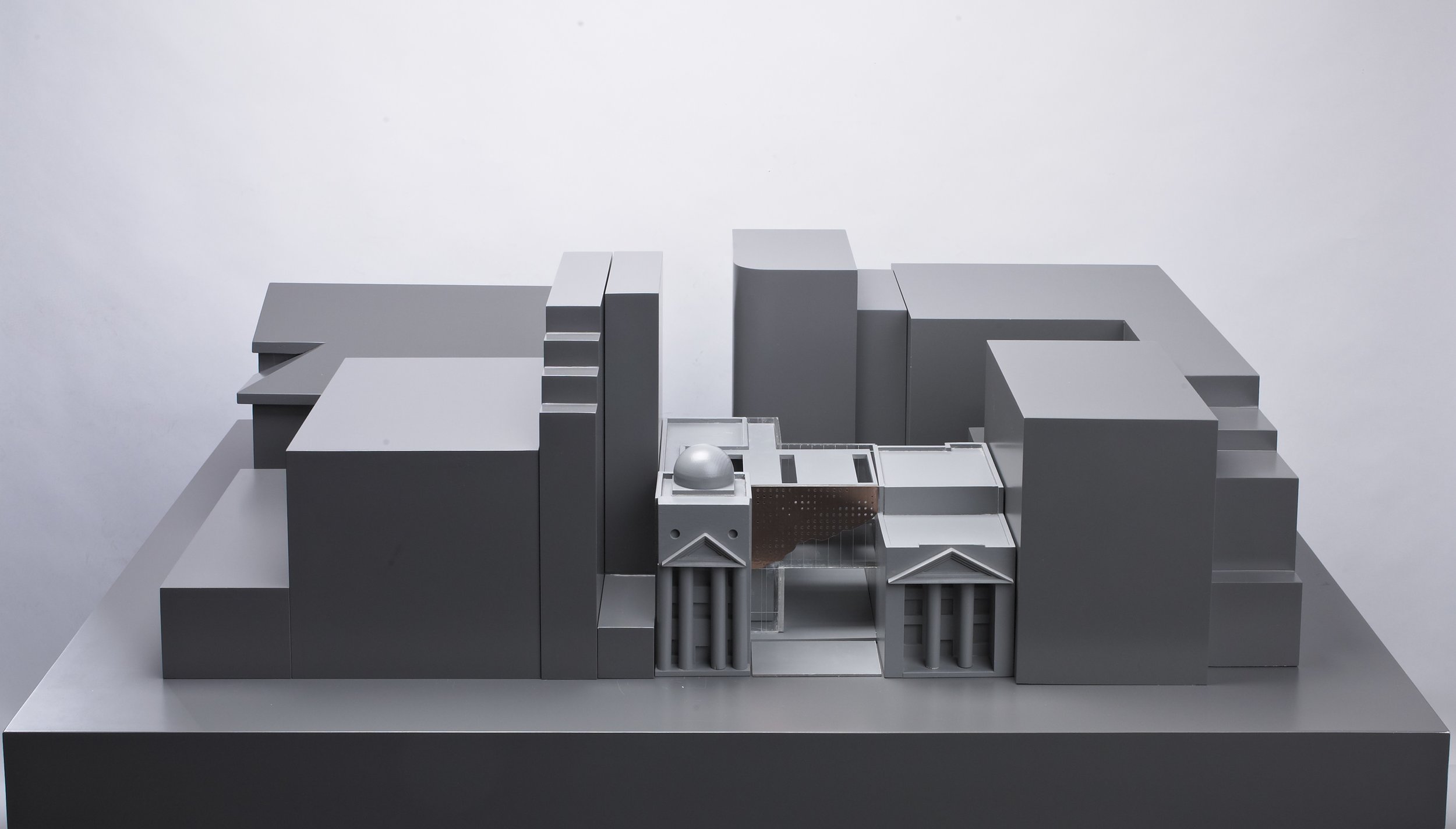
Undergraduate: Thesis
My thesis revolves around heritage preservation through the adaptation of two historic bank buildings. The void space between links the two buildings to promote social life and interaction. The existing buildings were adapted to act as an Architecture Museum and Archive aimed at educating residents of the importance architecture plays in the city and the impact architecture has on its residents. The connection between the two existing buildings acts as a physical link, but also aims to link the public to these historic structures. The new building allows for a transparent view to the public, but features a perforated screen to limit the amount of light entering the building. The linking building also respects the historic structures, by allowing to be further setback from the street, and does not exceed the current building height.







